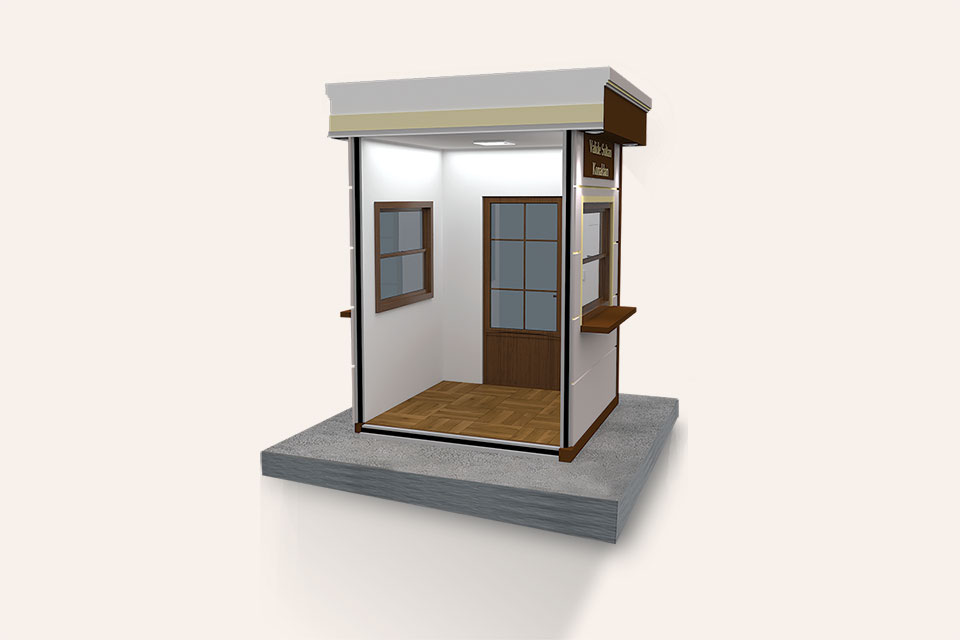
| PREFAB CABINS TECHNICAL SPECIFICATIONS | |
|---|---|
| PRODUCTION DIMENSIONS | Can be produced in requested sizes |
| HEIGHT | 2800 mm including parapet. |
| METAL PARTS | ST 37 |
| CEMENT BORAD | TSE 634-2 |
| GLASS WOOL | TS 901 |
| EPS | TS EN 13163 |
| TECHNICAL DATA | |
| EARTHQUAKE CONDITIONS | 1st degree |
| CLIMATE CONDITIONS | 3rd Climate zone |
| SNOW LOAD VALUE | 80 Kg/m² |
| WIND SPEED VALUE | 80 Km/Hour(Must be fixed to the ground) |
| EXTERIOR WALL INSULATION COEFFICIENT | K:0.50 Kcal/m2hc |
| ROOF INSULATION COEFFICIENT | K:0.69 Kcal/m2hc |
| GROUND INSULATION COEFFICIENT | K:0.68 Kcal/m2hc |
| CHASIS LOAD CAPACITY | 200 Kg/m² |
| FLOOR | |
| FLOOR COVER | 2.5 mm thick PVC vinyl is used on 14 mm thick cement board |
| OUTER WALL | |
| SYSTEM | Outer surfaces are covered with wooden pattern or stone pattern cemet board of 12 mm thick upon request. |
| OUTER SURFACE COVERING | Outer surfaces are covered with wooden pattern or stone pattern cemet board of 12 mm thick upon request. |
| INNER SURFACE COVERING | 8 mm thickness cement board (For WC unıts , PVC is in used as inner surface covering.) |
| WALL INSULATION | 40 mm thickness and 10 kg/m3 EPS with B1 fire class; Full insulation, safety and healthy materials. |
| INNER WALL | |
| SYSTEM | Specially shaped box section with galvanized steel frame |
| INNER SURFACE COVERING | 8 mm thickness cement board (For WC products , PVC is in used as inner surface covering.) |
| WALL INSULATION | 40 mm thickness and 10 kg/m3 EPS with B1 fire class; Full insulation, safety and healthy materials. |
| ROOF | |
| ROOF SYSTEM | Special shaped construction that is produced as single piece carrier profiles, fringed 20cm and 36cm height of the parapet. Rain water is discharged through corner beams. |
| ROOF INSULATION | 80 mm thick glasswool (14 kg/m³) |
| INNER SURFACE COVERING | For ceiling covering PVC is in use( optionally 8 mm cement board can be used)(For WC metropol cabins, inner surface covering is made of PVC) |
| OUTER SURFACE COVERING | 0,50 mm thickness , 27mm * 200 mm joint gap unpainted Trapezoid galvanized metal sheet. |
| DOORS | |
| EXTERNAL DOOR | 90*210 cm with TSE certificate white coloured , PVC material. |
| INTERNAL DOOR | 80*200 cm Wooden, American door. |
| WINDOWS | |
| Window | 120 *100 cm TSE certificate white coloured , PVC material. |
| Sill | PVC is used on the window sill of the inside edge. |
| Glass | 4+9+4 double glazing glass |
| PAINTING | |
| EXTERIOR SURFACE | Silicon-based painting is in used with requested colours. |
| DOOR FRAME | 1 layer Rapid undercoat . |
| METAL PARTS | 1 layer Rapid undercoat. |
| ELECTRICAL INSTALLATIONS | |
| SYSTEM | Each room has a switch, a socket and a phone socket.It is also used spot lighting fixtures in every four eaves corners. |
| CABLE | Electric power 2000 W 220 volt.3x2,5 mm for sockets, for lighting 2x1,5 mm TSE certificated NYM cables are used. |
| LIGHTING | TSE certificated fixtures are in used. |
| PLUGS AND SWITCHES | TSE certificated materials are in used. |
| SANITARY INSTALLATION | |
| SANITARY WARE | TSE certificated materials are in used. |
| FRESH WATER PIPES | PPRC pipes with TSE certified.. |
| WASTE WATER PIPES | PVC pipes with TSE certification |
| OUTER CONNECTIONS | |
| Concrete base should be 20 cm wider from each side ,fixing the cabin to the ground, outer connections of electricity,fresh water and waste water are responsabilities of the customer. | |
| LIFTING | |
| Conteiners can be lifted with steel cables from lifting lugs from the corners. | |
Karmod Prefabricated Building Technologies has the right to make modifications in the Technical Specifications.
